You want an L shaped style
Or a horseshoe one
Or then again
You prefer a galley.
It’s got to do with how big is your kitchen and whether you
Have many cooks or just one.Post your Requirement
Bla! Bla! Bla!
Expect to come across sound stuff as you gather yourself together and pour over the right input or layout for your kitchen. Remember the work triangle between the sink, the fridge and the cooking range or gas. Keep that in mind in any case.
Enquire Now for Kitchen Sinks
Today in the modern times there are more clear spaces and a network of several triangles within the same space.
To make a small kitchen look spacious you could use contrasting colours . For e.g a combination of brown and white or lemon yellow would not just brighten it up but make it look bigger.
One way for the kitchen to seem airy is by using dark tones and colours. You could also bridge it with similar counter tops maybe of granite or marble or soapstone.
Storage increase can be done by incorporating similar kinds of open shelves which will not look obstrusive. Will merge into the background. Here you could put your spices or dals or cutlery and stuff.
Alright! Now the lecture. The various layouts.
Related Post: Different Types of Materials Available for Kitchen Countertop
Locate : Modular Kitchen Manufacturers in your area
One Wall Layout

Also called pullman’s kitchen. All cabinets and appliances are fixed on one wall. This is for a small kitchen. For ex, Studio apartments or loft spaces used as a kitchen.
Galley
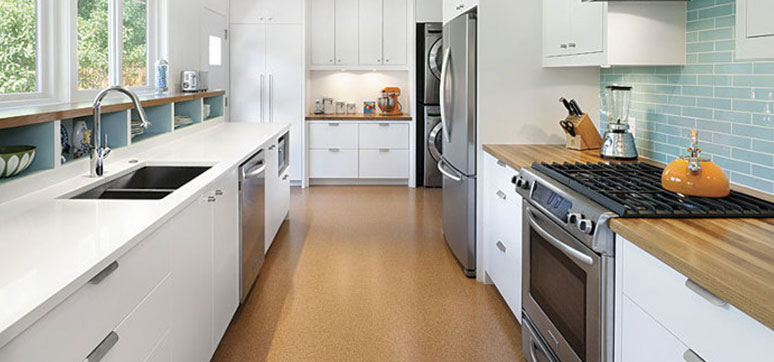
Ideal for a small kitchen and one- cook kitchen. Two opposite walls are the busy spaces with all gadgets and cabinets and sink and all fixed into opposing walls with a walkway in the middle.
The famous L shape

Ours is an L shaped kitchen which maximizes corner space. It suits a middle and small sized kitchen with countertops onto adjoining walls.
Enquire Now for L shaped kitchen
Eliminates traffic: You can add a dining space and multiple work zones to this layout. Avoid if your kitchen is large and can support other add ones like an island or multiple cooks zone.
Horseshoe/U shape

This has three walls of cabinets and appliances. You can get in more cooks. This allows for traffic flow and work flow and an island which you can create in the centre.
Locate : Modular Kitchen Manufacturers in your area
Island

This is a very significant and interesting feature of a layout in a kitchen. This can be built in the centre or off centre and can accommodate a large amount of action in your kitchen. This may include appliances and cabineting for storage. It adds additional work surface. You can provide stools around the island space. This could be your eating space. You can add on a sink or a wine cooler. This is incredibly functional. This is a feature which may or may not be included in a kitchen, but it is a blessing.
Peninsula
This is a connected island. It can be an addition or converted to an L shape layout or into a horseshoe type or a G shape design. It works like an island but offers more clearance in your kitchen.
Here is a run-through on some brilliant designs which you could borrow from…
One striking Indian kitchen could have an unusual floral design that runs through it! The plain white cabinets and flooring set against beige wall paint are nothing special, but if you add to it a multi-colored floral print on the cabinet doors, it can turn very bewitchingly beautiful.
A U-shaped placement of red and white kitchen cabinets offers the maximum possible storage given the long and narrow layout of a room. Smart use of built-in lighting on the wall cabinets provides brightness over the workspace.
ATrue Blue Kitchen
the blue kitchen . This could be any other colour too like orange or brown.
Using a galley style layout in this kitchen is ideal as it makes the most of the natural light and view from the window on the far wall. Here there are plain white laminate cabinets. These are nothing exceptional, but when these are combined with the beautiful blue glass floral patterned tiles at the back called splash tiles, the overall effect is very appealing.
Wood and stone can be used strategically to create a rural look.
Light-toned wood laminates can be made to look good when combined with white counter tops making a kitchen seem airy. One can have stone-finish backsplash tiles which can provide good relief. An L-shape open plan design can make good use of the space to invite in natural light through a balcony door if that be closely.
A Warm and sunny kitchen is not that far away…
White countertops can offset the dark wood traditional cabinets in the kitchen, brightening up the space. Open shelves along the wall can be placed and then again one can use bright yellow tiles which can brighten up the area, creating a cheery atmosphere.
Here is an example of a Neon Wonder. A neon coloured kitchen. To die for….

This is anUltra-modern and ‘never seen before’ kind of art only by home makers
In this lovely kitchen neon green colouration takes the centre stage, which creates an eye-catching area! There are Matching cabinets, lemon green tiles, and the matching furniture and lights come holistically together to present a kitchen that is as convenient as it is terribly contemporary and chic.
A White modern kitchen can also be an asset
The open plan design of a kitchen can create a sense of great spaciousness, while simultaneously it provides enough storage and gives workspace which has cabinets and counters on all the four sides. You could bunch inTeapot-lampshades over a plush white counter and partition the dining area which can then add an artistic touch and a brilliant splash of colour.
Another Perfect Picture
The most stunning feature in a lovely kitchen can be a picturesque window with views of the city skyline in the distance. Adding to this can be sophisticated , chic black and brown tones on the cabinets and tiling and a lovely island counter in the centre of the kitchen, and this can look out of this world.
A Rustic Country look can be assuaged in the following way
You can have varying Shades of white and yellow which can be combined with warm wood tones of the cabinets and these work well in a country style kitchen. Rafters can be there on the ceiling and there can be built-in shelves along one of the walls giving it an airy yet cosy feel. You can have a rustic feel with yellow-brown flooring tiles which would thus complete the kitchen for you and make you feel really rural in your high city apartment if you like that kind of a look.
So here we gave you a fine treat. You have loads to pick from and work on while you find out what goes best for your home.

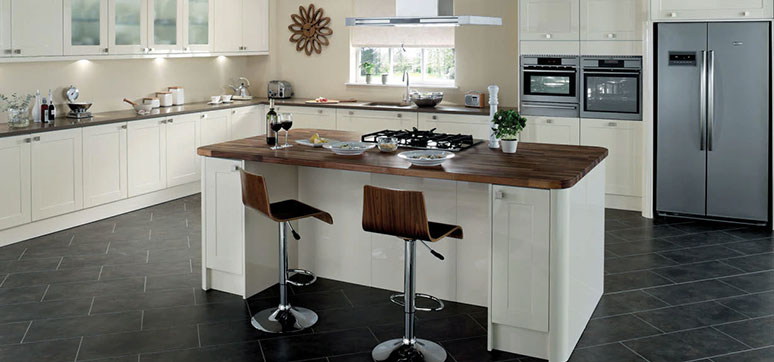
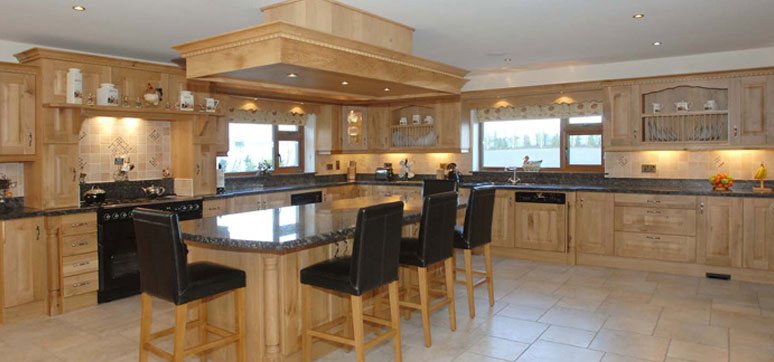

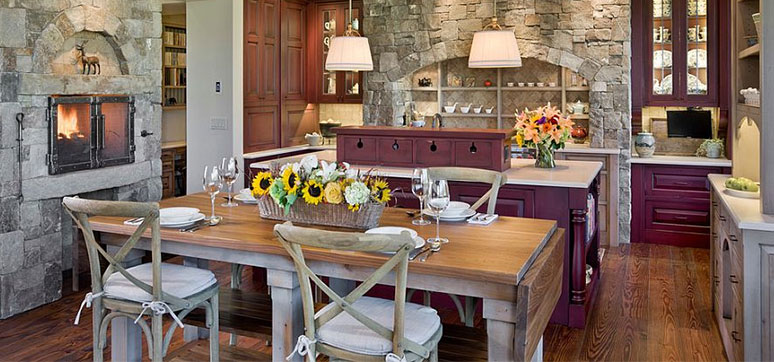
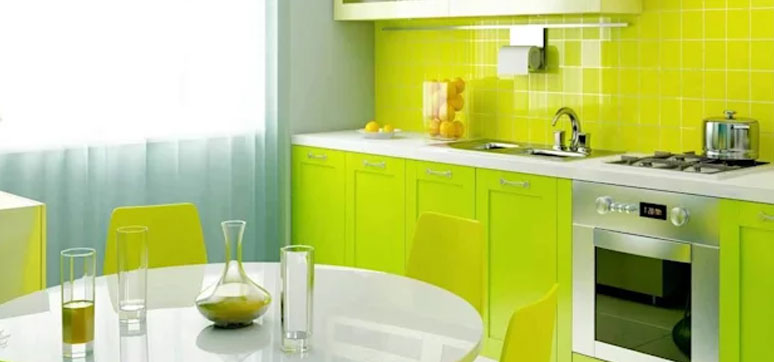
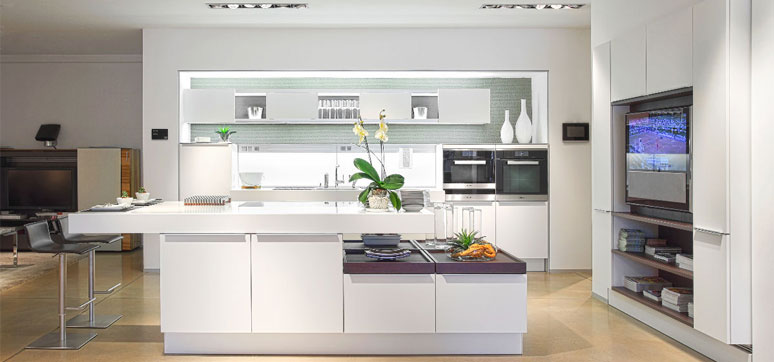


















Post A Comment