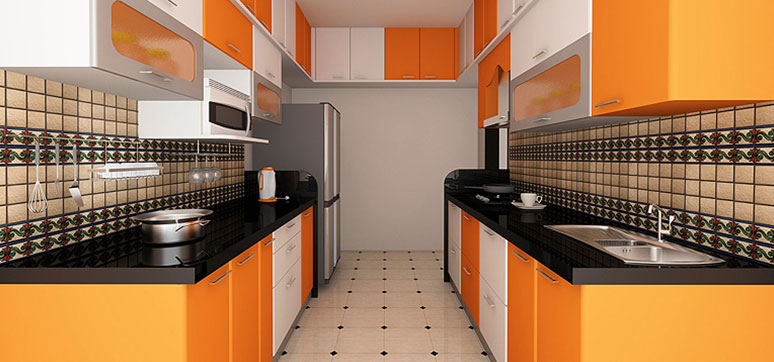A modular kitchen is a term used for the modern kitchen furniture layout consisting of modules as in units made of diversified materials with bold accessories inside, which can facilitate the effective uses of the spaces in the kitchen. The units or cabinets on the walls are called “wall units”. It is made up of wooden cabinets, the countertops, other accessories, electric or domestic gadgets like the chimney, the hob, settled in oven or could be the adjoining sink and a dry area, fridge or other gadgets. The designer will mostly design the space using units of standard sizes to suit individual needs.
Post your Requirement
Enquire Now for Modular Kitchen
Now we move into the various layouts:
There is an L- shaped layout,
There is a U- shaped layout ,
There is a straight wall too,
Then we also have an Island set-up,
And also the galley,
And there is the G-style or peninsular layout,
Some of these need a B-I-G kitchen,
And some will be needed for a small or a smaller one,
Here we move you into all the types.
We enumerated above the main 6 types.
Related Post: 12 Clever Kitchen Storage Ideas for Small Kitchens
1. L-shaped layout

You can remember the work triangle which needs to be the smallest ever, to allow you to do all your chores, without having to move too much all over the kitchen.
We begin with the L-shaped layout with your cooking space and fridge and sink forming a decent triangle on one side and the cabinet and drawers decked upon nearby walls and from the floor upwards. This is good for small homes, it utilizes space more wonderful and you can even fit in a small dining table.
2. Straight Layout

The straight layout does not follow the triangle principle with the fridge on one end of the wall you are moving on to the sink at the other end and your cooking space is in the middle. All are assorted on one straight wall, this is good for small studio apartments with a minimal kitchen space and there provides maximum efficiency.
It can also be used for a big kitchen if you require the rest of the space of the kitchen for maximum storage or walking space or an island feature.
3. U-Shaped Layout

The U-Shaped layout can come next. In this, you have loads of space for cooking if you need it. It also provides more storage space and an optimum work triangle. It is great for family homes with more than one cook sometimes.
4. Parallel Layout

Then we have the parallel or galley layout. Here two opposing walls have all the cooking space and the fridge and sink in a high and ample space in the middle. The drawers and cabinets can be accommodated on either or both walls. With all your gadgets and cooking range in place. It is suited to more types of homes. You could use one side for “wet” work and the other side for “dry” work. Enough space is there for your appliances with a good amount of storage. It provides ample room for movement. For a small kitchen, this kind of layout could be avoided as the walking in-between space could be too narrow for comfort.
5. island Layout

The island version is another hot hit. You can couple this with a straight or L-Shaped layout preferably for a not-so-small kitchen. You can put a dining table there with the sink in the middle of the kitchen somewhere. It gives you extra working space and it can be used as a dining table too. You can put in another stovetop here or use it for your mixer-grinder gadget or an oven if you want. It could even be used for greater storage space.
6. Peninsular Kitchen

Next in line comes the peninsular kitchen. It has a free-standing space like the island. It’s like a rectangle with an opening on one side. You get an extra working space on that same side. A massive triangle is its mainstay. It is good for small kitchens. It is as good as an island but uses less floor space. The boundaries are well defined, cooking spaces are separated, gives you extra dining space and loads and loads of storage possibilities.
I hope this article has given you a perspective on modular kitchens and their structural and cohesive factors.


















Post A Comment