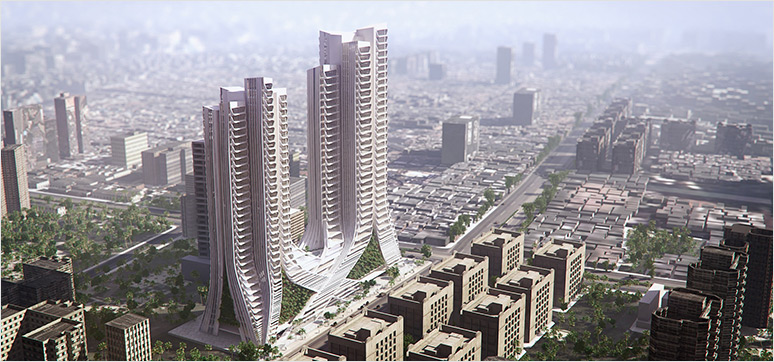3XN’s design for the Grove Towers, Mumbai started in 2013. Located between Bhau Tatoba Toraskar Marg and New Link Road, the 136-meter high towers’ design is inspired by the local foliage, braiding at their base like roots of mangrove trees which allows the converging at the lower retail floors. The upper floors have been reserved for residential units. The residential units open out to the mangroves to the North, and Indian Ocean to the West. As the building rises up, spaces like club house, gym and pool are provided, emerging in single stems ending in crowns at different heights.
Post your Requirement
The facades of the towers have been carefully designed to incorporate more than 2500 sqm of vertical garden space. This can contribute to reduce carbon dioxide levels in the city while filtering direct sunlight in the apartments and facilitating natural ventilation. The design of the facade also shifts at each corner from horizontal ‘leaf-shaped’ solar canopies to deep vertical fins, reducing direct solar radiation significantly. The project is aiming for a LEED Certification. The project is expected for completion by 2017.




















Post A Comment