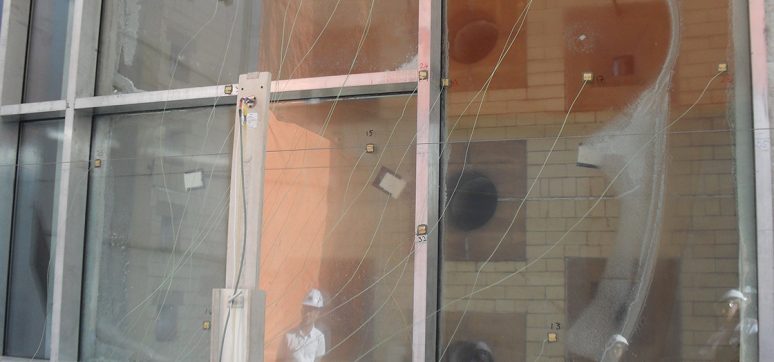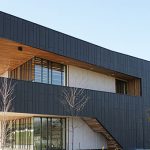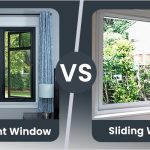A building facade is more than just a shell; it is an artistic expression, a shield against the elements, and a statement of architectural expertise. Achieving a flawless facade that stands tall amidst time and scrutiny requires a delicate dance of precision and creativity. In this blog, we embark on a journey through these pillars of quality assurance, exploring their significance in creating facades that not only captivate the eye but also withstand the test of time with unwavering strength and grace. Join us as we unveil the art of excellence in building facades, where every detail matters and every structure becomes an architectural masterpiece. The facade of a building is not just its outer appearance; it serves as the first impression of the structure and plays a crucial role in defining its aesthetic appeal and functionality.
Post your Requirement
The word Quality is overused to the extent that it has become a cliche. Most of what we see around us is claimed to be of ‘good’ quality or of ‘high’ standards. This article relates the author’s perspective on how quality can be defined in Building & Construction focusing on Façade & Fenestration Elements.
It primarily focuses on three levels where “Quality Checks” are critical. These are explained by examples of curtain wall systems, building hardware, and partition systems. Below are three levels of quality checks:-
- Product Design
- Product Manufacturing
- System Design and Execution
It is important for key stakeholders (developers and owners, designers & architects, contractors, and manufacturers) involved in creating buildings to be aware of these levels of quality as these will help them pinpoint possible aberrations. Compliance with certain or limited standards may give a false feeling of quality compliance to manufacturers or users.
Any product or system which will be part of a building (glazing, hinges, window) has to perform throughout the claimed life of the building and should be in a position to endure known (High winds, rain) and limited unforeseen environments (like earthquakes, fire, etc.) To develop and supply a product or a system that displays consistency/ repeatability of compliance and evokes a satisfaction of quality. Various tools that are used by organizations to achieve these levels of assurance are discussed below.
Enquire Now for Hinges
Level 1: Product Design
The first level of quality check begins at the product design phase. It is at this stage that architects, engineers, and designers collaborate to conceptualize the building facade. Several factors must be taken into account during this process, including aesthetics, structural integrity, material selection, energy efficiency, and compliance with building codes and regulations.
Key Aspects of Quality Check in Product Design:
Aesthetic Appeal:
The facade design should align with the overall architectural theme and blend harmoniously with the surrounding environment.
Structural Integrity:
The design must ensure the facade can withstand various weather conditions, loads, and potential impacts while maintaining stability and safety.
Material Selection:
Optimal materials should be chosen, considering factors like durability, resistance to weathering, and eco-friendliness.
Energy Efficiency:
Incorporate energy-efficient elements into the design, such as insulated cladding and smart shading systems, to promote sustainability.
Compliance:
Ensure that the design adheres to local building codes, standards, and regulations.
Level 2: Product Manufacturing
Once the facade design is finalized, the focus shifts to the manufacturing process. Regardless of how meticulous the design is, its effectiveness will be compromised if the manufacturing quality is subpar.
Key Aspects of Quality Check in Product Manufacturing:
Quality of Materials:
Verify that the materials used in manufacturing are of the highest quality and meet the specified standards.
Precision in Manufacturing:
Ensure that the fabrication processes are accurate and precise to avoid any inconsistencies or defects.
Testing Procedures:
Implement stringent testing protocols to check the performance and durability of facade components.
Supplier Audits:
Regularly assess the manufacturing facilities of suppliers to ensure their capabilities align with the desired quality standards.
Level 3: System Design and Execution
The final and equally critical level of quality check involves the system design and execution phase. It is here that the building facade comes to life, and attention to detail becomes crucial.
Key Aspects of Quality Check in System Design and Execution:
Installation Standards:
Follow industry best practices during installation to ensure that the facade components are installed correctly.
Weatherproofing:
Implement effective weatherproofing measures to prevent water infiltration and other weather-related damages.
Sealant Application:
Pay close attention to the application of x` to maintain the integrity of joints and prevent air and water leakage.
Quality of Workmanship:
Employ skilled and experienced professionals for the installation process to minimize errors and ensure precision.
QUALITY CHECK FOR PRODUCT DESIGN
It is common for companies to claim that their products comply with a certain standard and hence imply that these are quality products. It is critical to understand the extent and boundaries of these standards.
There are a large number of standards (AAMA, ASTM, BS, CWCT, EN, etc.) for products. A standard can define either or all of the following:
- test method
- classification
- practice
- guideline
Fire-rated curtain wall as per EN 1364-3
EN 1364-3 is a European Standard that specifies a test method for determining the fire resistance of curtain walling (full configuration)for non-loadbearing elements. The scope also defines that this European Standard does not cover double skin façades, over-cladding systems, and ventilated facade systems on external walls. It does not deal with the behavior of curtain walls in case of fire.
TestMethod to check the compliance of a Fire Rated Curtain Wall with EN 1364-3
Such a test is conducted to verify the fire rating (in hours/minutes) that a particular design can endure. The standard details on the following:
- How to create the testing environment
- How to install the samples
- How and which all parameters are to be recorded during the test duration.
Below is a brief list of the steps for the above test:
Step 1. The sample is received along with detailed drawings of the system.
Step 2. Before and during the Installation, evidence is gathered to correlate the sample submitted with the drawings.
Step 3. Samples are carefully installed onto a frame representing the standard conditions.
Step 4. The system is loaded with thermocouples and sensors which will help capture changes in temperature and other parameters to be recorded.
Step 5. The furnace is fired up. It is designed to simulate the increase in temperature and pressure as it would progress in case of a real fire
Step 6. The test sample is carefully monitored throughout the test for various parameters like changes in deflection of structure, rate of change of temperature, the behavior of the material, release of gases, etc.
Step 7. The test ends in confirming the fire rating of the Curtain Wall system in minutes till which the system couldwithstand a real fire. (example 120 minutes of fire rating)
Step 8. A test report is compiled and issued capturing behavior of the system during the test as per the test standard.
This is a product level quality check and is the starting point to prove compliance of future performance of the product or systems in given environment. Testing with many combinations of systems, materials and environments may be necessary before the design can be claimed to perform as per desired expectations in unique environments.
Precautions to be taken while testing /choosing a test lab:
- Ensure the testing laboratory is accredited to ISO 17025
- ISO/IEC 17025:2005 specifies the general requirements that determine a lab’s competence to carry out tests and/or calibrations, including sampling. It covers testing and calibrations using standard methods, non-standard methods and laboratory-developed methods
- Accreditation is a process in which certification of competency, authority, or credibility is presented. Organizations that issue credentials or certify third parties against official standards are themselves formally accredited by accreditation bodies (such as UKAS- United Kingdom Accreditation Service)
- National Accreditation Board for Testing and Calibration Laboratories (NABL) which is India’s national accreditation body is a signatory to Mutual Recognition Arrangement with International Laboratory Accreditation Cooperation (ILAC)
- The International Laboratory Accreditation Cooperation – is an international cooperation of laboratory and inspection accreditation bodies formed more than 30 years ago to help remove technical barriers to trade. 36 laboratory accreditation bodiesfrom 28 economies worldwide signed an arrangement to accept each other’s Accreditation. This helps bring the test reports issued by laboratories accredited by different accreditation bodies at par (Example the report issued from a lab in India accredited to a standard by NABL is equal to the report issued by a lab in UK accredited to the ‘same standard’ by UKAS and vice-versa)
- The compliance testing should use a test standard which guides to simulate the conditions of the environment where the product will be finally used. For example ANSI (American National Standards Institute) is the body that adopts standards from various standard writing bodies like UL, ASTM, AAMA, etc. to declare them as the standards that are representative of the conditions prevailing in USA. Like the ANSI standards for fire resistance testing (for doors ANSI/UL 10C) makes it mandatory to conduct a Hose Stream test at the end of the fire rating testing. This is done to simulate the practice that is followed in United States where the fire department believes it is mandatory that the Fire Rated partitioning system maintains their integrity when the fire is extinguished.
QUALITY CHECK OF “PRODUCT MANUFACTURING”
Mass producing a tested and complied design requires that the exact same steps be undertaken to assemble/ make the system/ subsystems with the exact same components/ materials.
The selection of raw material and the design of the product is dictated by the end application. This could vary vastly for the same product.
Using the nomenclature of BS EN 1935, I would to bring out the extent to which the applications of a simple “Hinge” can very. The European Standard written by BSI is a standard for Single-axis hinges defining its requirements and test methods.
Below is an image explaining the 8 digits used to classify a single axis hinges
This standard helps create a test report to show compliance of the hinge design to the exact 8 digit code using defined testing methodology. Consultants designing systems use these classifications to specify hinges for their final system and need proof of continued compliance to these parameters.

Product Certification for assurance of performance repeatability:
One of the most commonly used system to create evidence of future performance of products or systems manufactured or assembled is Third Party Product Certification.
Independent agencies which offer product certification services need accreditation as per ISO/IEC 17065 from an accreditation body. ISO/IEC 17065is a standard defined as: – Conformity assessment — Requirements for bodies certifying products, processes and services (replaces EN 45011 and ISO Guide 65)
An accreditation to this standard empowers Certification Bodies to carry out the following procedures:
- Inspect & Map the product’s manufacturing
- Technically assess test data generated by compliance testing conducted by an independent testing laboratory accredited to conduct the requisite tests
- Conduct surveillance audits at manufacturing premises to ensure repeatability of product performance
- Issue a certification marking and maintain a directory (Online) of the certification information.
After seeing the extent to which a simple hardware as a hinge is specified as per the its application you can appreciate the need of a “third party certification” scheme which helps assure system designers and manufacturers that their systems will perform to desired levels.
Having a third party product certification is the key to assure quality at the Product Manufacturing level.
QUALITY CHECK OF “SYSTEM DESIGN AND EXECUTION”
Every project is unique and quite often structures & systems designed call for modifications in materials and components purchased to build it. Most of the time systems like Facades, Fenestrations and partitionsare uniquely designed for each project. To ensure that tested and certified products and materials will perform in the unique environment; systematic testing is required.
The geographical and climatic environment the building is being erected is a key factor influencing the specifications of compliance of each element of the building. As an example the illustration below shows two different project specifications. These two will call for different approaches to material usage as well as testing to check quality.
| Project 1 | |
|---|---|
| 1. Structural Performance Test Test pressure Acceptable Deflection | AS/ NZS 4284-95 1.6 kPa L / 240 or 20 mm |
| 2. Air infiltration test Test Pressure Permitted Leakage | AS/ NZS 4284-95 300 Pa 3.6 m3/hr/m2 (1.0 L/s/m2) |
| 3. Static Water Penetration Test Test Pressure Leakage Details | AS/ NZS 4284-95 300 Pa No water penetration on interior surface |
| 4. Cyclic Water Penetration Test Test Pressure Cycle 1 Cycle 2 Cycle 3 Leakage Details | AS/ NZS 4284-95 150 – 300 Pa 320 – 640 Pa 480 – 960 Pa No water penetration on interior surface |
| 5. Structural Proof Load Test Test Pressure | AS/ NZS 4284-95 2.4 kPa |
| 6. Seal Degradation Test | AS/ NZS 4284-95 |
| Project 2 | |
|---|---|
| 1. Air infiltration test Test pressure Permitted leakage fix the wall Permitted leakage window | ASTM E 283 600 Pa 1.5 m3/hr/m2 2.0 m3/hr/m |
| 2. Static Water Penetration Test Test Pressure Leakage Details | ASTM E 331 600 Pa No water penetration on interior surface |
| 3. Structural Performance Test Test Pressure Acceptable Deflection | ASTM E 330 + 2.67 kPa – 3.40 kPa L/200 or 20 mm whichever is less, |
| 4. Dynamic Water Penetration Test Test Pressure Permitted leakage | AAMA 501.1-05 600 Pa No water penetration on interior surface |
| 5. Seismic Test Horizontal displacement | (+/-) 14 mm from normal position |
| 6. Air infiltration test | AS/ NZS 4284-95 300 Pa 3.6 m3/hr/m2 (1.0 L/s/m2) |
| 7. Static Water Penetration Test | AS/ NZS 4284-95 300 Pa No water penetration on interior surface |
| 8. Hose Test | AAMA 501.2-09 |
| 9. Structural Proof Load Test Pressure = 1.2 X design load Acceptable Deformation | ASTM 330 + 3.204 kPa – 4.080 kPa L/1000 |
At this stage of the project, the representative mockups of sections of Curtain Walls, Windows, partitions, and other systems need to undergo tests that simulate the final conditions which are specified by the design consultants.
Tools to create evidence of compliance with systems and workmanship:
- Break down the design into critical sub-systems to check the uniquely designed elements for known failures as per prescribed standards and limits set by the design consultant.
- Test these sub-systems with uniquely designed and fabricated mockups that simulate the project environment. Test standards specify methodologies of testing and data capture.
- Use on-site testing to arrive as proof of compliance with the final work at the site.
- Utilize (if available) technical opinions (Assessments) to extrapolate existing test data to prove compliance with certain modifications.
- Conduct inspections to correlate the workmanship of fabrication system erection.
Points worth noting while conducting such tests:
- The mockups should be erected by the same subcontractors and using the same design and materials which will be later deployed at the site.
- The inspectors reviewing the final work done at the site should refer to test reports which have captured the design, material, and method of fabrication to check the workmanship of the final work.
- Careful attention should be given to the design. The stakeholders should not attempt to achieve compliance with under or over-specified requirements.
- The third-party testing or inspection agency should have appropriate accreditations to conduct the requisite tests.
This system-level Quality Check is most prone to shortcuts. Design Consultants and Governing Authorities (like fire departments, Public Works Departments, Municipalities, etc.) are the guardians of Quality. They set codes, guidelines, and criteria for the acceptance of buildings and their performance. These guardians can be tough or lax in their monitoring processes.
Conclusion:
Building facades not only enhance the visual appeal of a structure but also contribute significantly to its overall performance and sustainability. By conducting rigorous quality checks at each level—product – Product Design, Product Manufacturing, and System Design and Execution – we can guarantee a facade that stands the test of time, withstands environmental challenges, and brings pride to its occupants. Adhering to high-quality standards and utilizing superior materials will not only result in aesthetically pleasing facades but also in safe, durable, and energy-efficient buildings that leave a lasting positive impact on the built environment.



















Post A Comment